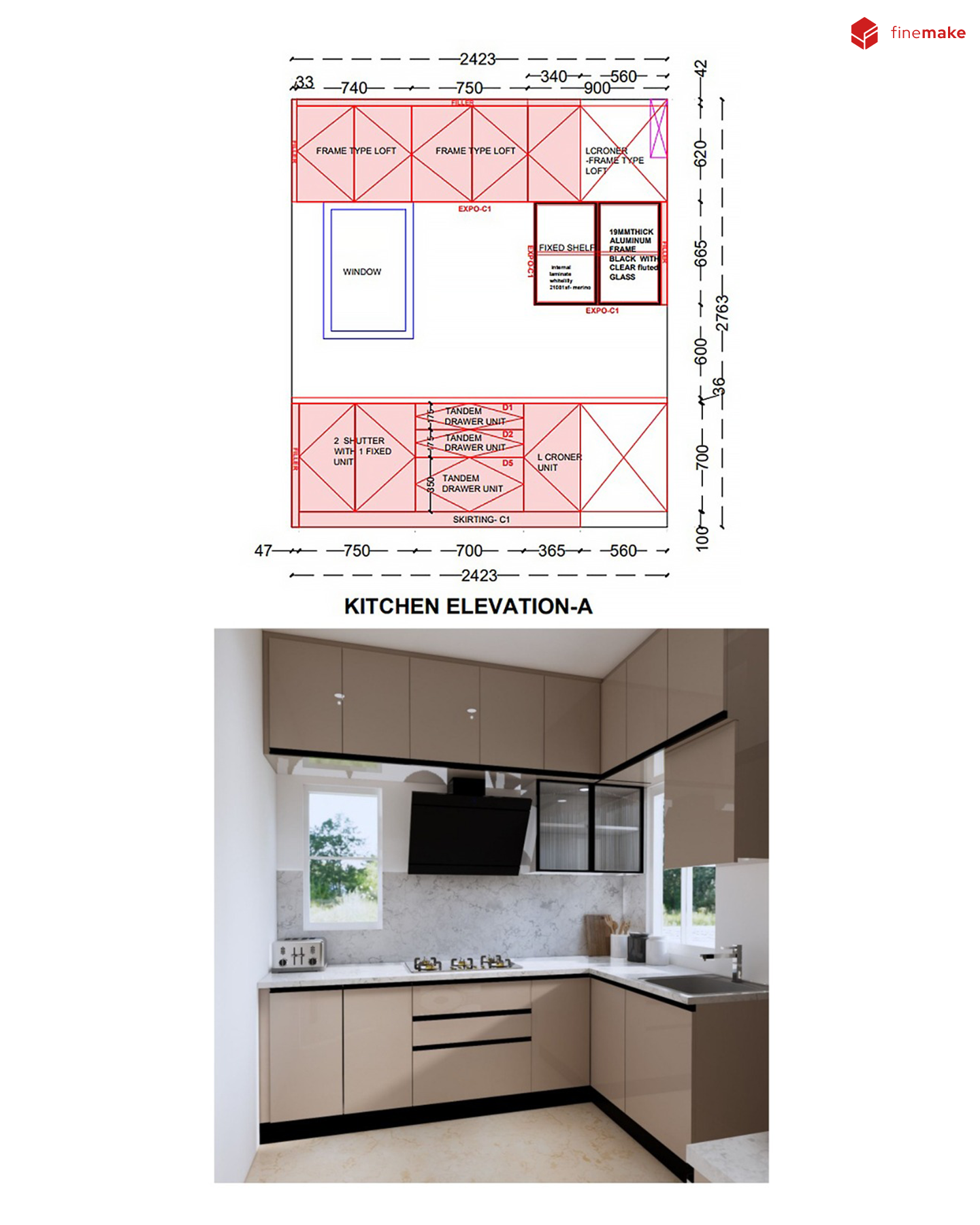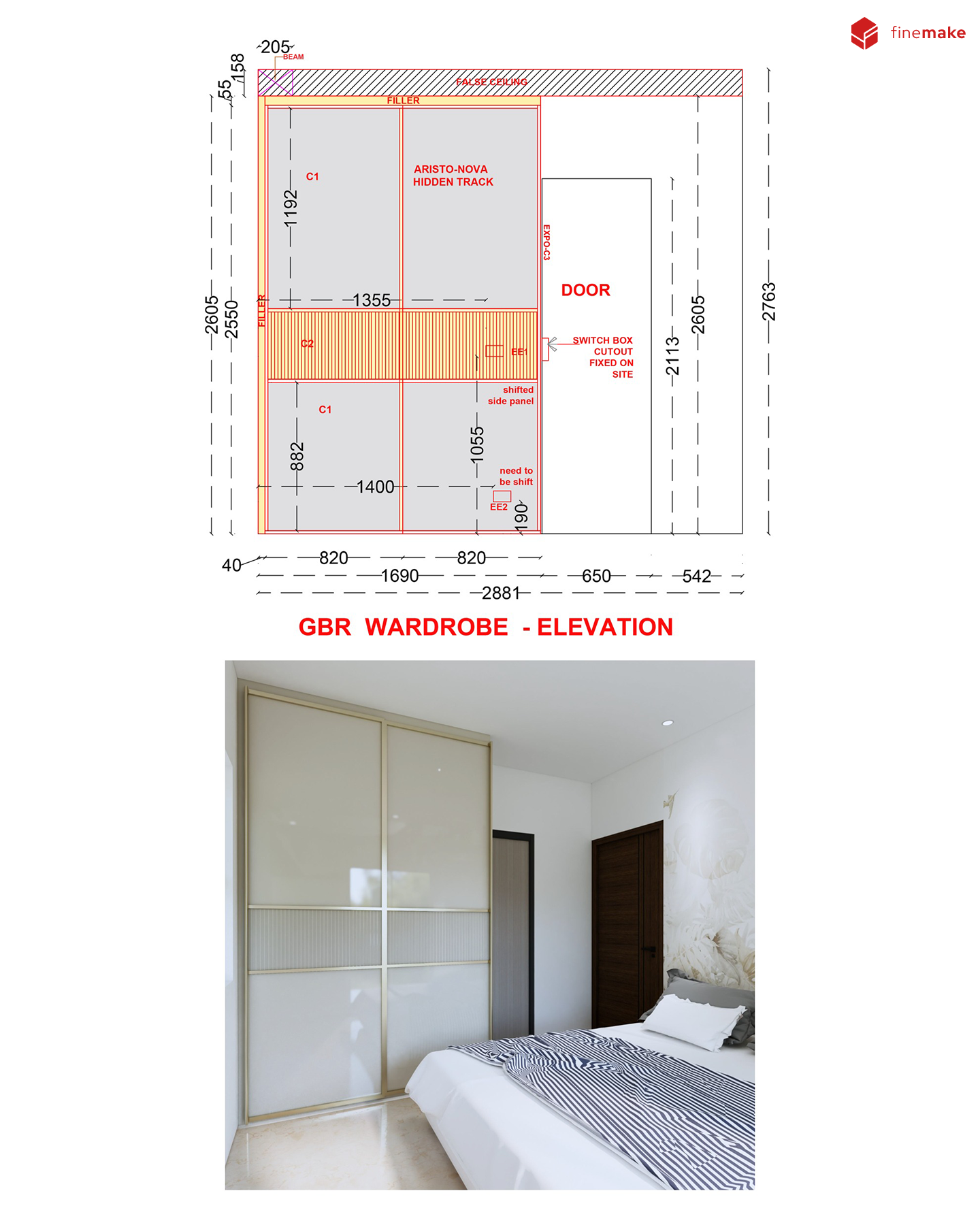In the heart of a bustling city, a young couple stood in their empty apartment, filled with dreams of transforming the space into their perfect home. They envisioned cozy corners of having, a vibrant kitchen for culinary adventures and a serene bedroom for restful nights. However, as they sat down with their interior designer, they quickly realized that translating these dreams into reality was more complex than they had anticipated.
This scenario is all too common in the dynamic world of interior design. The journey from concept to completion hinges on one crucial element: 2D design. While it may seem simple at first glance, 2D design serves as the backbone of every successful project, providing a detailed blueprint that guides the entire process.
However, bridging the knowledge gap between designers and clients can often pose challenges. Many clients lack the technical expertise to fully grasp the intricacies of design layouts, which can lead to misunderstandings and misaligned expectations.
In this blog post, we will explore key strategies to enhance understanding and collaboration in 2D design. From leveraging hands-on experiences in showrooms to ensuring accuracy through rigorous quality control, we’ll delve into essential practices that not only improve client relationships but also elevate the overall design process.
Whether you're a seasoned designer or just starting out, mastering these elements will empower you to transform your 2D designs into successful reality.
Join us as we uncover the vital role of core materials, effective feedback loops, and innovative technology in creating stunning interiors that are both functional and aesthetically pleasing.
1. Balancing Budget, Space and Functionality
Key Factors in Creating 2D Designs:
When designing interiors, three factors must be prioritized:
- Budget,
- Space planning and
- functionality.
Finding the right balance between these will guide your material choices, layout and overall design approach.
Example: You’re working on a kitchen layout with a limited budget. The challenge is to maximize functionality by designing efficient storage solutions while still maintaining an appealing aesthetic.
Pro Tip: In finemake, we always recommend prioritizing space planning and functionality first. Once these are optimized, we help you adjust material choices based on the budget. This will help you create a design that is both functional and cost-effective, by ensuring your design remains practical.
With us, you not only save time but also gain access to our industry-leading insights and end-to-end support for a stress-free interior design experience.
2. Bridging the Knowledge Gap with Clients:
The Challenge: Clients and 2D Designs:
One of the biggest challenges in 2D design is the lack of design knowledge from clients. What seems clear to a seasoned designer can be confusing to someone without a technical background, where from finemake take an effort to make you understand our mindset towards the market and the outcome can be, by ensuring to have a physical interaction with core materials to have a background knowledge to have a seamless process.
The Solution: Hands - On Experience
Showrooms play a crucial role in overcoming this hurdle. When clients have the opportunity to physically interact with core materials and finishes, they gain a deeper understanding of the design's potential. This not only helps them visualize the project better but also builds trust in the design process.
Pro Tip: Encourage your clients to visit our showroom to explore material samples and hardware which exudes the aesthetics and functionality of the outcome of the plan. This helps them connect the 2D design to the physical world and ensures they are comfortable with the choices you're making.

3. Core Materials: The Backbone of 2D Designs
Why Core Materials Matter:
In the design of modular interiors, specifying core materials in the 2D layout is vital. These materials form the internal structure of cabinets, shelving and the final product's durability, aesthetics and functionality.
Example: Imagine designing a modern kitchen, but neglected the carcass materials in the 2D design. This oversight could lead to production errors, resulting in weak or improperly constructed cabinetry.
Pro Tip: Always annotate (add explanations) about the materials in your 2D plans. By specifying these details to ensure the project is built to last and functions as intended. Refer to our finemake products availability and cost of each to have a clear understanding of the market price and our price and be smart among your circle for investing in a worthy and perfect place.
4. Feedback Loops: Turning Critiques into Seamless Designs
Collaboration Is Key:
Design is a collaborative process and 2D designs are no exception, due to its cruciality. Whether you're working with a client, a team member or both, continuous feedback is essential to refining your designs.
Internal Feedback:
Work closely with your design team to resolve any technical issues. This ensures the design is not only aesthetically pleasing but also technically feasible.
Client Feedback: Clients often have strong opinions about the aesthetic aspects of their space. Your job is to balance their preferences with what is technically viable.
Pro Tip: Keep the feedback loop clear and consistent. This ensures that all concerns are addressed early and helps maintain the integrity of the design.
5. Embracing the Revision Cycle: Flexibility Is Key
Why Revisions Are Part of the Process:
Revisions are inevitable, whether due to site conditions. Embrace them as part of the natural progression of the design process. The goal is to keep improving the design to meet both aesthetic and functional needs.
Pro Tip: Establish a revision protocol that includes all stakeholders —designers, clients and the production team. This ensures that any necessary adjustments are made before the project moves into production.

6. Ensuring Accuracy: Quality Control (QC) in 2D Designs
The Importance of Precision:
2D designs are more than just visual plans —they are production blueprints.
Any mistake, no matter how small, can disrupt the entire project. That's why having a strong Quality Check (QC) process is critical for ensuring the accuracy of all design elements.
How to Achieve Accuracy:
- Step 1: Start with an initial 2D layout based on the finalized 3d designs along with the material selection which are approved by the client.
- Step 2: Perform a site validation to ensure that measurements align with real-world conditions.
- Step 3: Quality Check approves while checking the feasibility of all allocations with 2D drawings before the production.
Pro Tip: Integrate multiple validation steps into your design process to catch any discrepancies early on. This minimizes errors and avoids costly delays.
In finemake, we take 21 steps of quality checks before delivering the project in hand for seamless integration.
7. Limitations of 2D Designs: What They Can't Show
What’s Missing from 2D Designs?!
While 2D designs are invaluable for space planning, they have limitations. They cannot convey the atmosphere created by lighting, texture, or real-world finishes. For example, the warmth of natural light or the tactile experience of a textured wall cannot be captured in a 2D design.
Pro Tip: 2D designs can be seamless with the aid of 3D to give the clients a more comprehensive understanding of the Placement of the Modular Products, Lighting Simulations and Mood of the final room to be.
8. 2D Designs: The Foundation for Success
The Role of 2D in Project Success:
Without accurate 2D designs, a project can easily go off course. These designs lay the groundwork for production details, material selection and spatial arrangement, making them critical to the success of any interior project.
Pro Tip: Treat 2D designs as the blueprint of your project. They are the first step in ensuring the success of your design, from concept to completion.
9. The Future of 2D Designs: Technology and Software Integration
Streamlining Your Workflow with Technology:
The interior design industry is rapidly evolving and integrating advanced software tools can significantly streamline all the necessary processes by incorporating 3D renderings, cost estimations and project management tools. You can reduce manual work for faster production, which eventually takes the business into the next level. That’s not the case if you reach us, we provide end to end support to make your plan into a hazel free experience. Because we value rapport creation over mere transactions.
Yet, it comes with certain limitations like,
- Lack of quality of the renders (3D) should be improved to make it more appealing to convince the client.
- Manual check is important to verify the final work in which the softwares are not reliable to 100%
Pro Tip: Invest in software that provides a comprehensive solution —one that not only allows for detailed 2D layouts but also offers tools for estimating costs, generating 3D visuals and tracking project timelines.

10. Mastering Space Planning Through 2D Designs
Maximizing Space Efficiency:
Effective space planning is one of the greatest advantages of working with 2D designs. These designs help you optimize every inch of space, ensuring the layout aligns with the room's functionality.
Pro Tip: Continuously assess how well the space is being utilized in your 2D design. Ensure that the circulation , accessibility and storage options meet both aesthetic and functional requirements.
At finemake, we prioritize exceptional craftsmanship, ensuring every piece is not only visually stunning but also built to stand the test of time. Let's collaborate and create your own masterpiece.
Discover how to incorporate exceptional interior style into your space for a practical & functional environment.
Unlock 2025’s top interior trend with finemake Interiors and Technology. Reach out today to create a space that truly reflects your lifestyle.
Book your consultation now! Drop a comment below to get in touch and let's turn your design dreams into a place you'll love to call home.
Don't miss the opportunity to elevate your space in practical and functional way. It's not too late in 2025! Dive into the world of interiors and explore how small, thoughtful adjustments can transform your home.
Content Collaboration with finemake designer: Nagendra.
